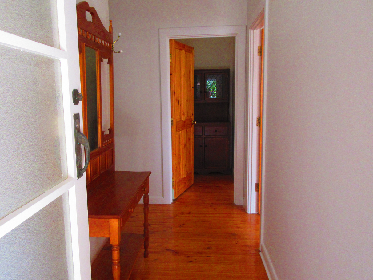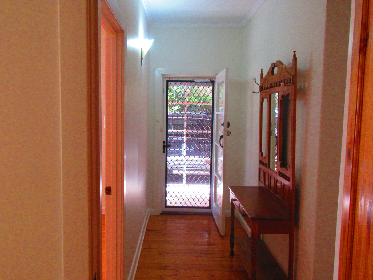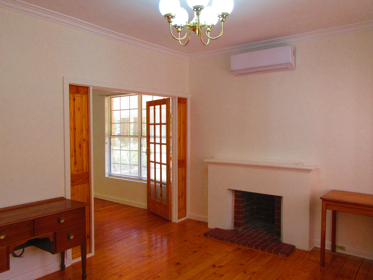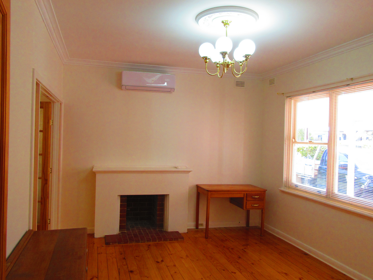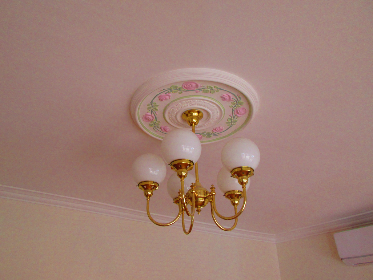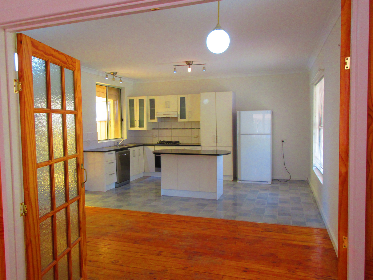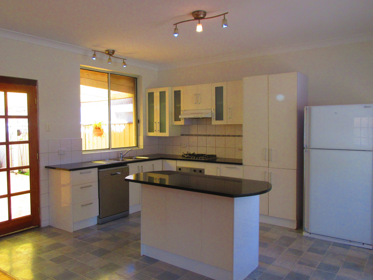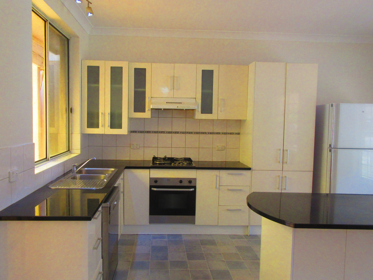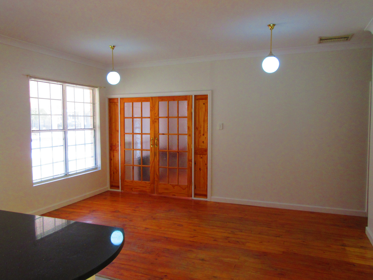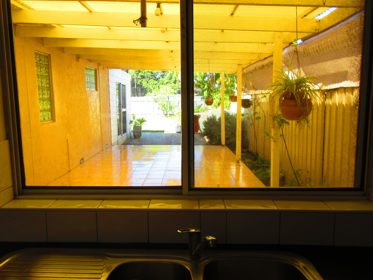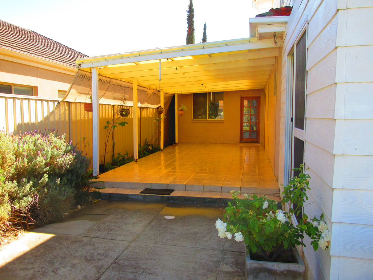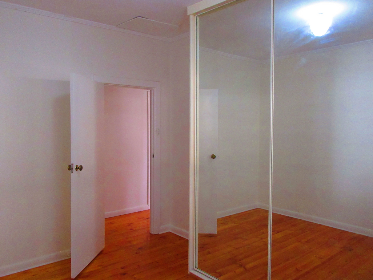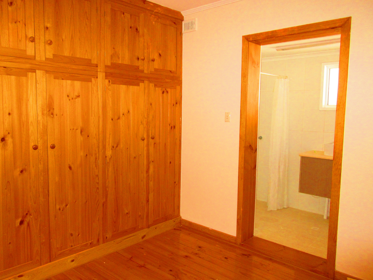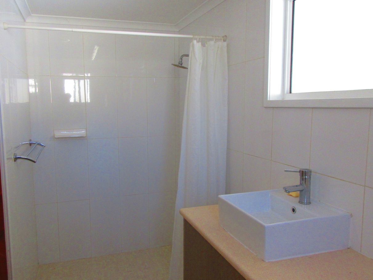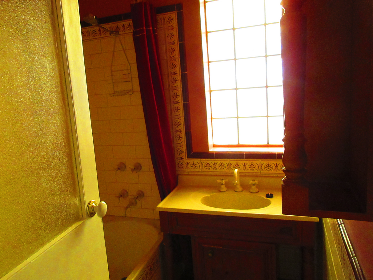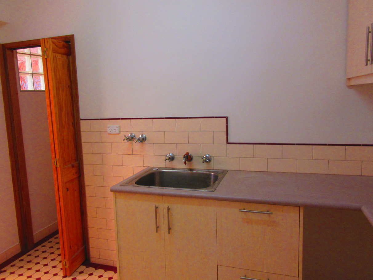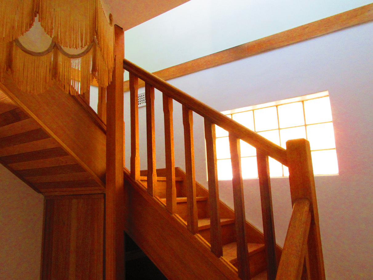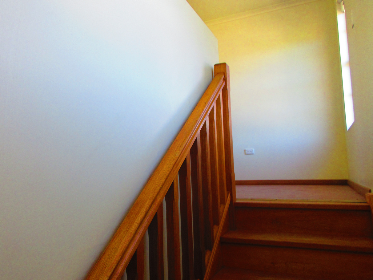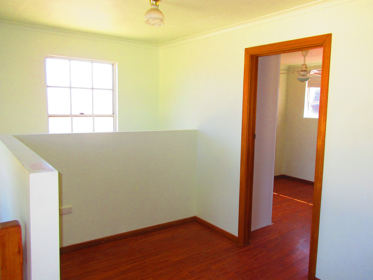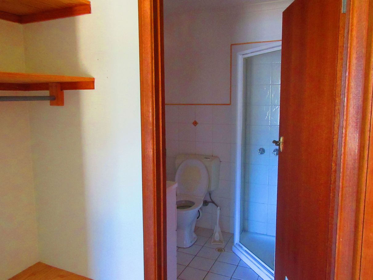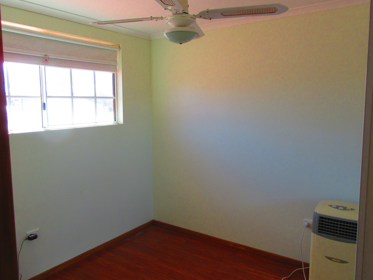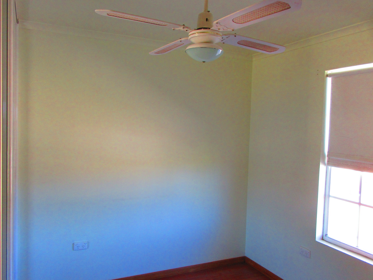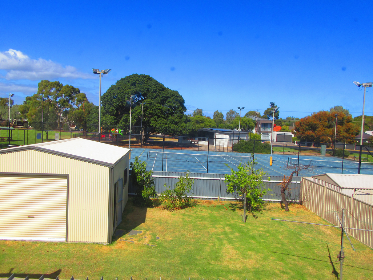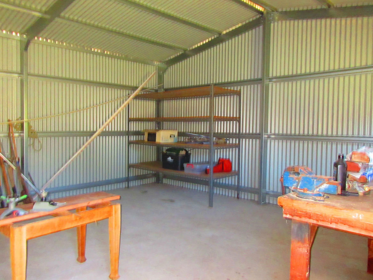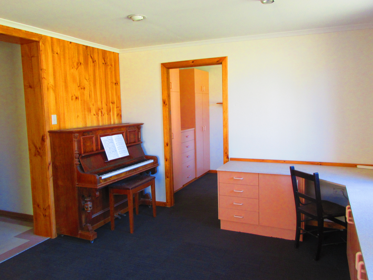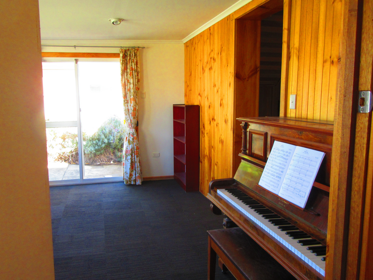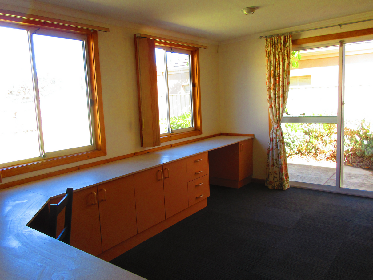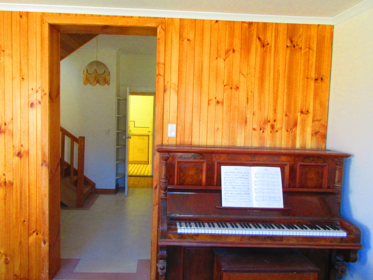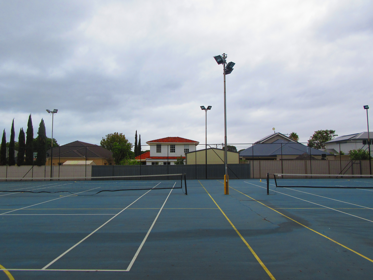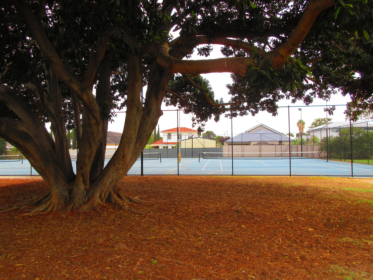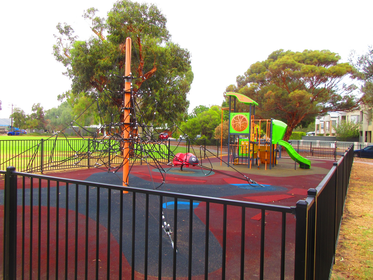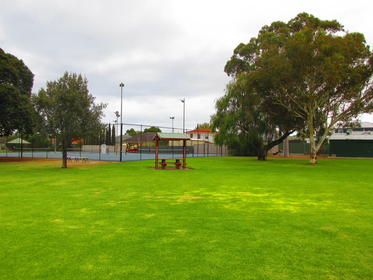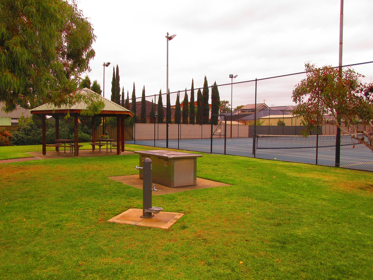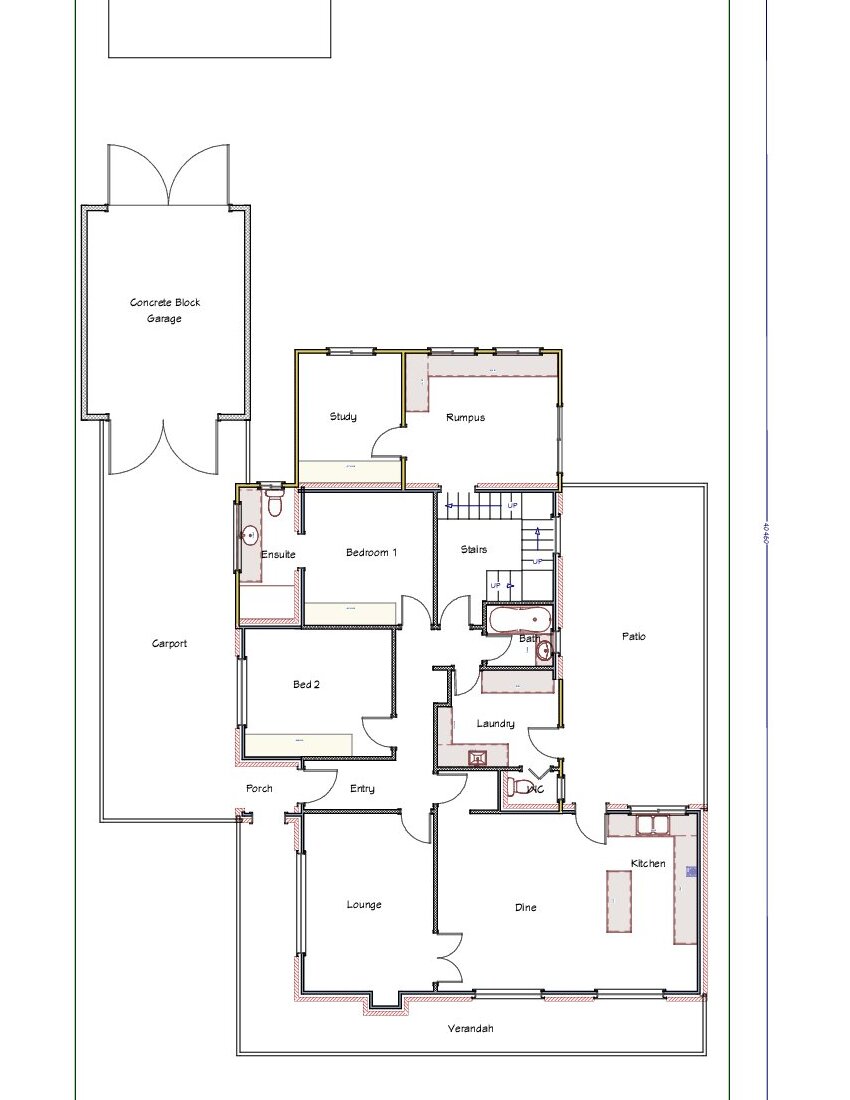6 Orana Avenue, Glenelg North, SA
37 Photos
Sold
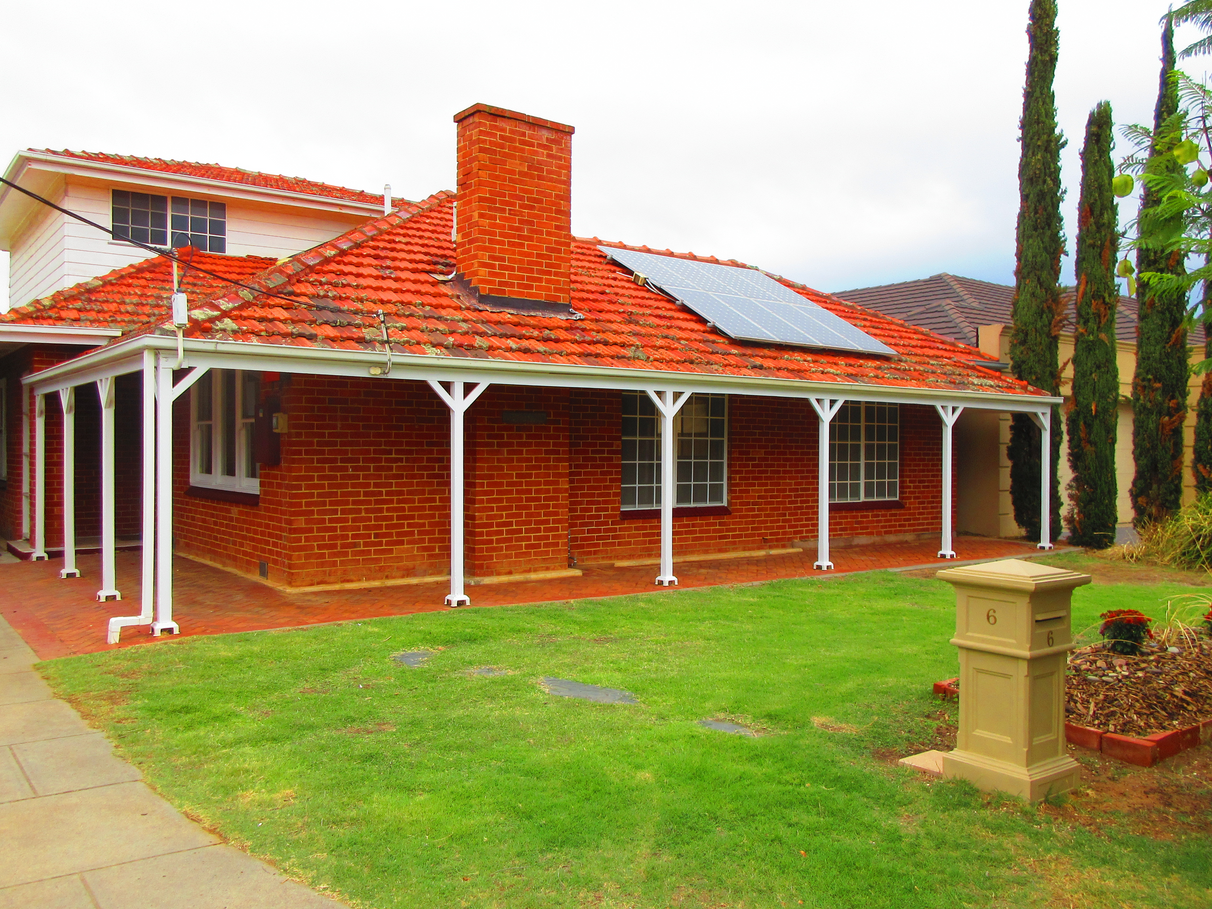
37 Photos
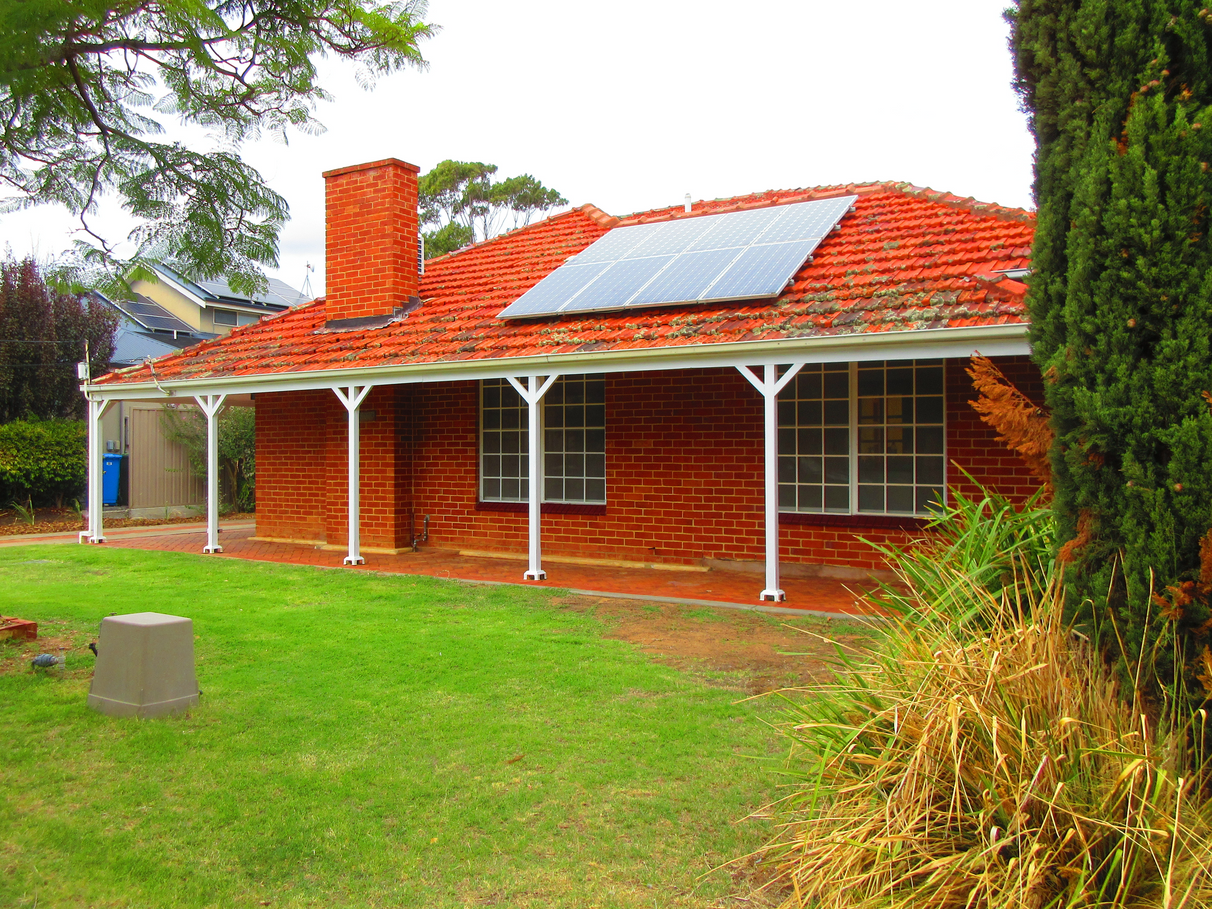
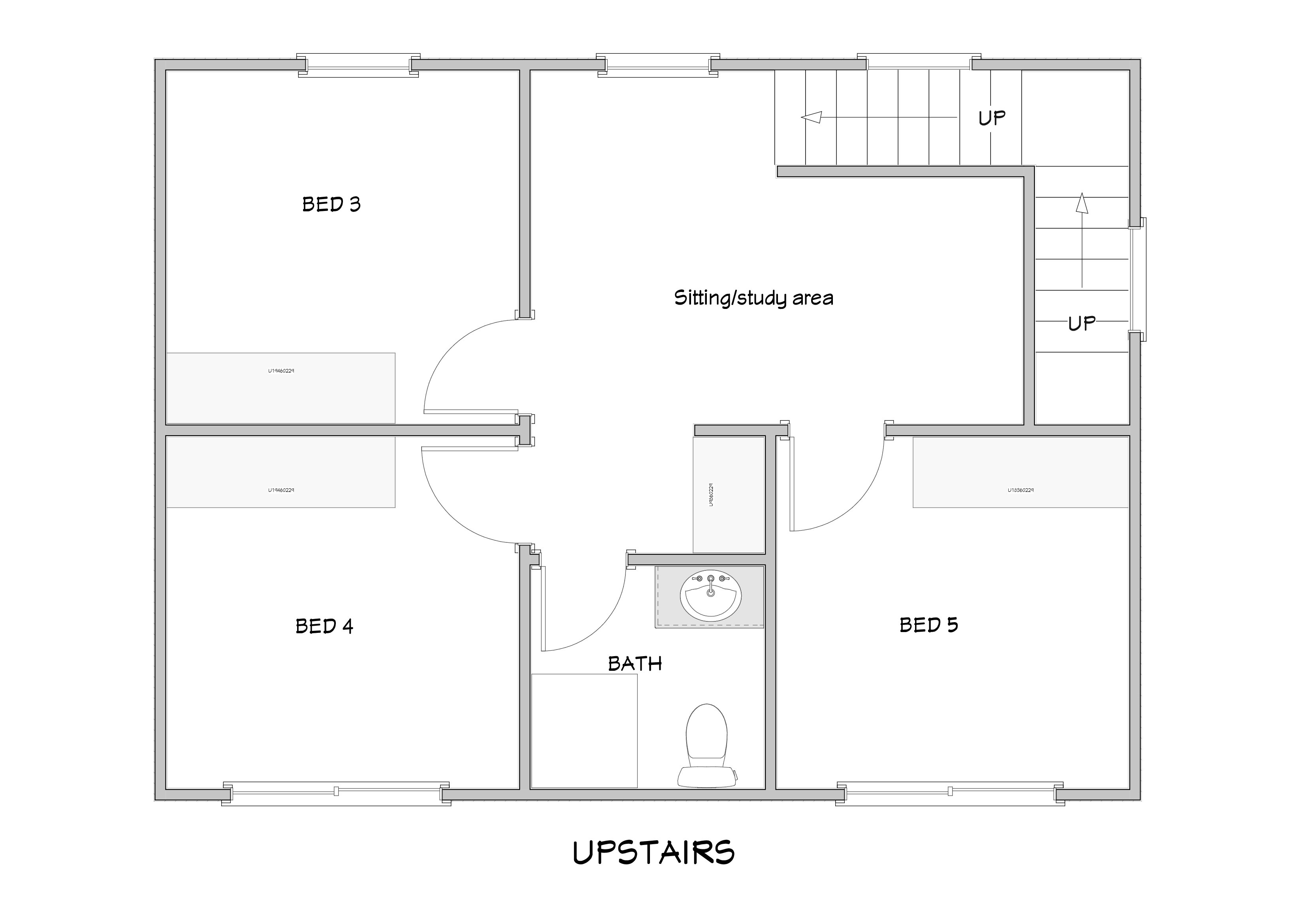
+33
6 Bedroom, 3 Bathroom Family Home, Formal Lounge, Kitchen/Dining, Outdoor Living, Rumpus Room/Study. Brilliant Location.
Property ID: 231337
UNDER OFFER
UNDER OFFER
Spacious 6 Bedrooms, 3 Bathroom Family Home on 730m² Lot
Close to Glenelg & City
Conveniently located close to Glenelg and the City. This two-story home offers generous living space and endless potential. It is ideal for families looking for a home with room to grow and an opportunity for improvement.
The main part of the home is of solid brick construction with 2850mm high ceilings.
Return verandah, attached outdoor living area and carport.
Close to bus stop and backing on to a reserve with tennis/netball courts.
Immanuel College and St Leonards Primary School are close by.
Close to 7 day IGA and Jetty Rd shopping precinct.
Key Features:
6 Bedrooms:
3 bedrooms on the ground floor, including the master with a modern ensuite bathroom.
3 bedrooms on the upper floor, adjacent bathroom and a sitting/study area.
All bedrooms have built-in robes.
3 Bathrooms:
Ensuite to master bedroom.
Bathroom upstairs.
Main bathroom on the ground floor.
Living Areas:
Open-plan kitchen and dining area with access to a large tiled patio, perfect for entertaining.
Separate formal lounge room.
Spacious games room at the rear of the home including extensive built-in cupboards.
Storage & Parking:
Large laundry with extensive storage.
Undercover parking for 3 cars.
Near-new large storage garage/workshop at the rear.
Outdoor Space:
730m² lot with ample room for further landscaping and outdoor projects such as a pool.
Provision to create direct access to a reserve and tennis courts at the rear.
This home offers significant potential to be updated and modernized, with the opportunity to bring it up to the standard of the surrounding $2 million plus value homes.
Don’t miss the chance to secure this prime property in a desirable location.
Inspection a must.
Council Rates West Torrens = $1,384 = Full Year
SA Water Supply Charge = $74.20 = 90 Days
SA Water Sewerage Access Charge = $136.62 = 90 Days
ESL = $184.65 = Full Year.
UNDER OFFER
Spacious 6 Bedrooms, 3 Bathroom Family Home on 730m² Lot
Close to Glenelg & City
Conveniently located close to Glenelg and the City. This two-story home offers generous living space and endless potential. It is ideal for families looking for a home with room to grow and an opportunity for improvement.
The main part of the home is of solid brick construction with 2850mm high ceilings.
Return verandah, attached outdoor living area and carport.
Close to bus stop and backing on to a reserve with tennis/netball courts.
Immanuel College and St Leonards Primary School are close by.
Close to 7 day IGA and Jetty Rd shopping precinct.
Key Features:
6 Bedrooms:
3 bedrooms on the ground floor, including the master with a modern ensuite bathroom.
3 bedrooms on the upper floor, adjacent bathroom and a sitting/study area.
All bedrooms have built-in robes.
3 Bathrooms:
Ensuite to master bedroom.
Bathroom upstairs.
Main bathroom on the ground floor.
Living Areas:
Open-plan kitchen and dining area with access to a large tiled patio, perfect for entertaining.
Separate formal lounge room.
Spacious games room at the rear of the home including extensive built-in cupboards.
Storage & Parking:
Large laundry with extensive storage.
Undercover parking for 3 cars.
Near-new large storage garage/workshop at the rear.
Outdoor Space:
730m² lot with ample room for further landscaping and outdoor projects such as a pool.
Provision to create direct access to a reserve and tennis courts at the rear.
This home offers significant potential to be updated and modernized, with the opportunity to bring it up to the standard of the surrounding $2 million plus value homes.
Don’t miss the chance to secure this prime property in a desirable location.
Inspection a must.
Council Rates West Torrens = $1,384 = Full Year
SA Water Supply Charge = $74.20 = 90 Days
SA Water Sewerage Access Charge = $136.62 = 90 Days
ESL = $184.65 = Full Year.
Features
Outdoor features
Garage
Outdoor area
Fully fenced
Shed
Carport
Indoor features
Ensuite
Dishwasher
Study
Built-in robes
Air conditioning
Climate control & energy
Solar panels
For real estate agents
Please note that you are in breach of Privacy Laws and the Terms and Conditions of Usage of our site, if you contact a buymyplace Vendor with the intention to solicit business i.e. You cannot contact any of our advertisers other than with the intention to purchase their property. If you contact an advertiser with any other purposes, you are also in breach of The SPAM and Privacy Act where you are "Soliciting business from online information produced for another intended purpose". If you believe you have a buyer for our vendor, we kindly request that you direct your buyer to the buymyplace.com.au website or refer them through buymyplace.com.au by calling 1300 003 726. Please note, our vendors are aware that they do not need to, nor should they, sign any real estate agent contracts in the promise that they will be introduced to a buyer. (Terms & Conditions).



 Email
Email  Twitter
Twitter  Facebook
Facebook 
